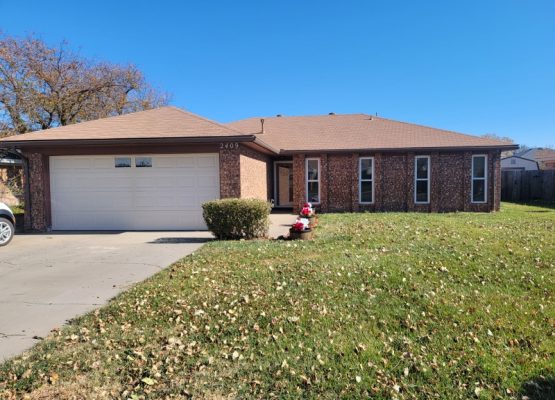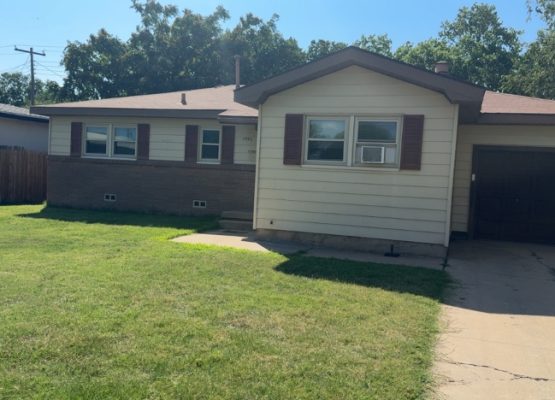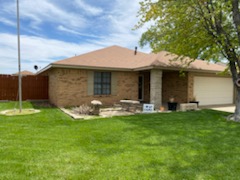Well-maintained home in desirable neighborhood. Close to the hospital and golf course. Inviting outdoor sitting area in front of house surrounded by a large mature shade tree and healthy lawn. A long entryway leads into the spacious living area with beautiful original center room fireplace and vaulted ceiling. The open kitchen dining combo and separate utility area all have a matching color scheme creating a continuous and seamless flow. Kitchen features widespread custom-built stained cabinets complimented with all-white kitchen countertops and finished out with a peninsula bar. Kitchen appliances stay with home. Bedrooms are carpeted and moderate in size. Quick access to underground storm shelter located in garage. Backyard is surrounded by top-notch redwood fencing. Wood flooring in living room and hallway are being replaced. New hot water heater and new roof already installed. Sprinkler system. Don’t miss out on the chance to tour this immaculate home. Call 806.202.4134 to talk to a knowledgeable agent about this property.
Overview
| Area: | 1838sq ft |
|---|---|
| Bedrooms: | 3 |
| Bathrooms: | 2 |
| Garages: | 2 |
Description
Useful Data
Agent
Afton Trejo was born and raised in Perryton, Texas. She met her husband their freshman year in high school, and they have three adorable sons. Afton’s love for real estate started at a young age. She grew up watching her parents remodel homes. “I helped with support staff duties as[…]
Agent Property Listings →Contact Agent
There have been some errors with your submission:
Related Listings

2409 Grinnell Dr., Perryton, TX
Lovely starter home with a beautiful exterior brick color scheme. Tall narrow windows evenly placed across the front of home present a sleek appearance and offer just enough sunlight to showcase the stunning interior Tuscan textured walls. Entryway leads into the spacious living room with vaulted ceilings and a large[…]

2006 Colgate Dr., Perryton, TX
Nice starter home in good neighborhood. Living room has a free-standing corner fireplace with a uniquely designed tiled floor surround. Separate dining space. Kitchen features black appliances, lovely, tiled backsplash and plenty of cabinet space with enhanced wood detailing and stylish hardware. Utility room. Moderate-sized bedrooms. Bathroom is centrally located[…]

