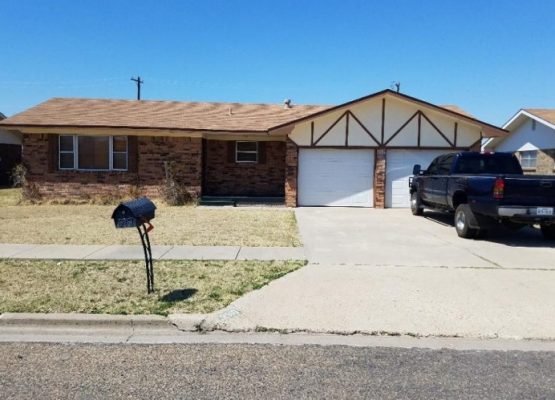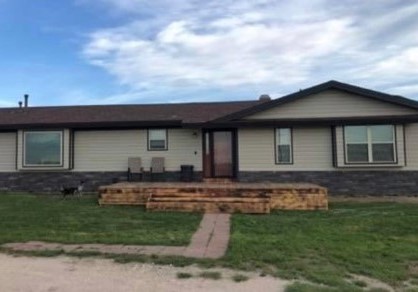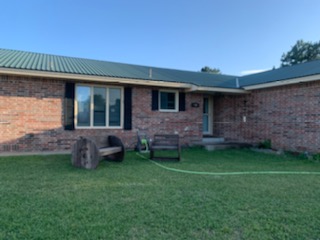This 5 bedroom, 3 bath home is a gem. The bright airy updated kitchen offers granite countertops with gorgeous glass tile backsplash, all stainless appliances, double ovens, built in microwave, custom made cabinets and a large walk in pantry with an abundance of storage space. Enjoy the separate large laundry room with sink. Another fascinating attraction to both the kitchen and laundry room is the unique wide plank hardwood flooring. There are two living areas one of which would be ideal for an office or game room. The larger living area has an old fashion wood burning fireplace. Bedrooms are generously sized and all bath vanity tops are granite. Master suite has his and her closets and double sinks in attached bath. Other impressive features of this home include plantation shutters in dining and living area, two hot water heaters and two central heat & air units. The oversized two car garage measures 784 sq. feet. Call 806.202.4134 to talk to a knowledgeable agent about this property.
Overview
| Area: | 2856sq. ft. |
|---|---|
| Bedrooms: | 5 |
| Bathrooms: | 3 |
| Garages: | 2 |
Description
Useful Data
Agent
Afton Trejo was born and raised in Perryton, Texas. She met her husband their freshman year in high school, and they have three adorable sons. Afton’s love for real estate started at a young age. She grew up watching her parents remodel homes. “I helped with support staff duties as[…]
Agent Property Listings →Contact Agent
There have been some errors with your submission:
Related Listings

Great starter home in nice neighborhood and close to hospital. The Tudor design and two single doors of double car garage gives the outside of this home an appealing look. Beautiful stained wood throughout the house and coordinating window blinds. You will be satisfied with the generous wall-to-wall cabinets in[…]

14165 Co. Rd. 15, Perryton, TX (1.5 Miles from Town)
Nice home situated on 4 peaceful acres and located just 1.5 miles from town. Special attention should be given to the beautiful hardwood flooring and striking detailed built-in wood cabinets on both sides of the fireplace and other places throughout the home. Double glass doors leading out of the living[…]

