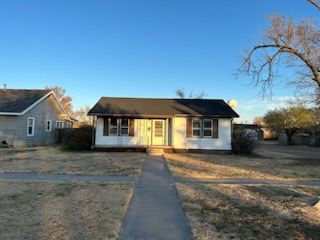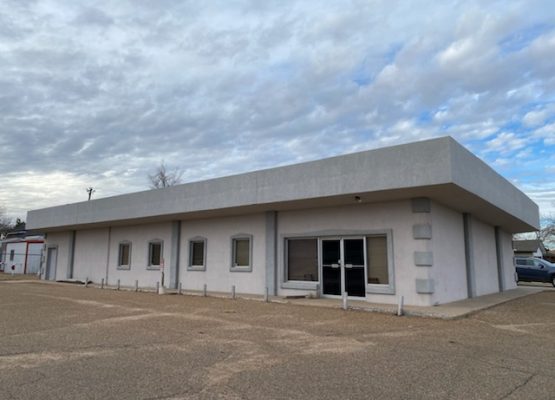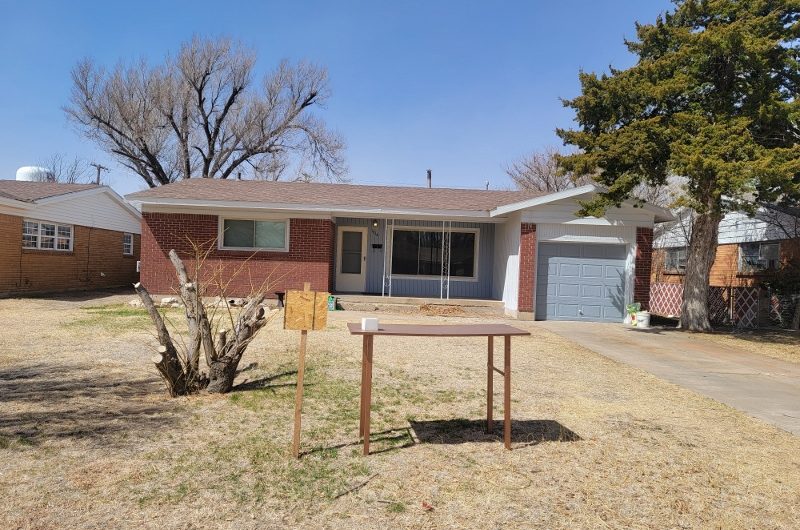Great starter home close to schools, city pool and Stark Park. The freshly painted exterior trim has been tastefully color contrasted to allow the classic red brick to stand out. Attractive laminate wood flooring throughout home. The living room is highlighted with a wall of windows across the front letting in natural light and offering a wide-range view of the outdoors. Plenty of room in this living space to create a cozy, inviting atmosphere. The connecting dining area blends nicely with living room and kitchen. Kitchen features ample cabinet space, narrow pantry with shelving, freestanding electric range with glass cooktop and a small extended peninsula that could be used for additional prepping or eating space. Stove and refrigerator stay with house. Separate laundry room leads to garage. Bedrooms are moderate in size. Bathroom features tub/shower combination and vanity with a trendy Corian countertop and integrated sink. Central heat and one window air unit. Several updates include newer windows, new hot water heater and new PEX plumbing under house. Roof is 5 years old. Large, fenced backyard. Possible owner financing with 20% down. Call 806.202.5142 to talk to a knowledgeable agent about this property.
Overview
| Area: | 1122sq ft |
|---|---|
| Bedrooms: | 2 |
| Bathrooms: | 1 |
| Garages: | 1 |
Description
Useful Data
Related Listings

Well-tended home situated on large corner lot and centrally located to shopping, restaurants and parks. Interior presents a clean, tidy look with fresh paint throughout and welcoming refinished hardwood floors. The kitchen color scheme features a timeless beige and white that is sure to match up with any shade of[…]

1222 S. Eton, Perryton, TX (Commercial)
Commercial building for sale. Located on the corner of South Eton and 13th Avenue and surrounded by residential homes. This 3600 sq. ft. building has CH/CA and sets on a 146’ x 150’ lot with plenty of parking space. The interior features a large open floor plan with columns making[…]

