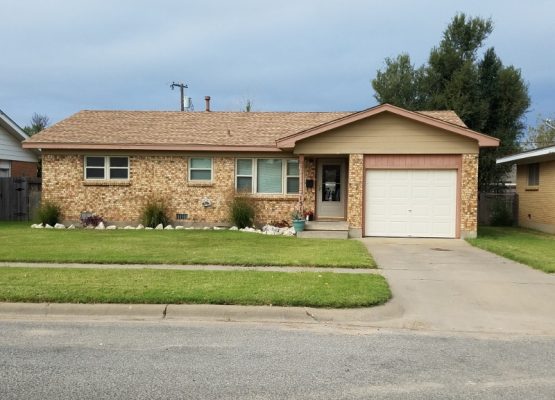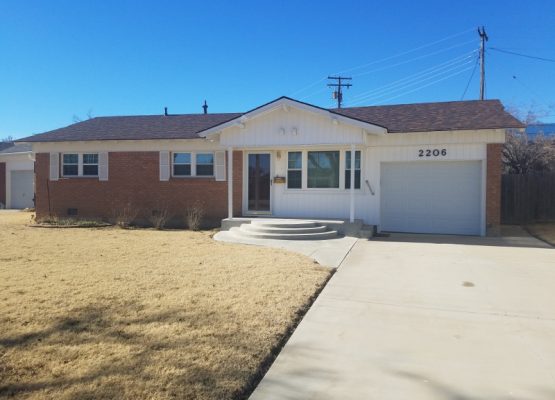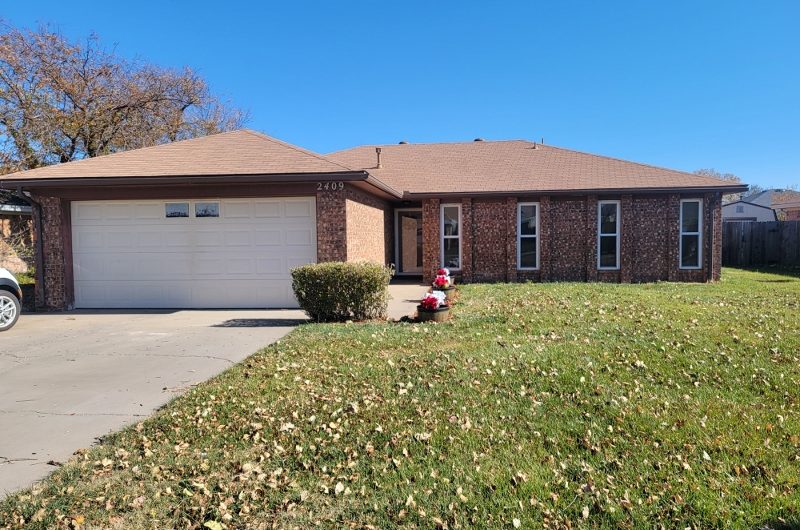Lovely starter home with a beautiful exterior brick color scheme. Tall narrow windows evenly placed across the front of home present a sleek appearance and offer just enough sunlight to showcase the stunning interior Tuscan textured walls. Entryway leads into the spacious living room with vaulted ceilings and a large bricked fireplace reaching to the ceiling. A perfect blend with the style of this home. Kitchen features wall-to-wall stained cabinets, built-in microwave, stainless steel gas range and dishwasher. Gas range stays with home. Serving bar connects kitchen to dining area. Both rooms have the trendy wood look tile flooring. Separate laundry room. Bedrooms are moderate in size. Master suite has private bathroom. Guest bathroom is centrally located in home. Wood blinds throughout. Fenced backyard has a 432 sq. ft. storage building with electricity. Sprinkler system in front. Extra concrete parking pad attached to front driveway. Don’t miss out on the chance to tour this well-kept home. Call 806.202.5142 to talk to a knowledgeable agent about this property.
Overview
| Area: | 1344sq. ft. |
|---|---|
| Bedrooms: | 3 |
| Bathrooms: | 2 |
| Garages: | 2 |
Description
Useful Data
Related Listings

Perfect for starting a family in a nice quiet neighborhood. The noticeably immaculate front view of house and yard clearly illustrates how attentive current owner has been in maintaining this home. Interior offers a tasteful splash of color throughout. Living area is suitable for seating family and guests on that[…]

2206 Jackson Dr., Perryton, TX
Well-kept home in nice manicured neighborhood. Ideal for starter family or retired couple. The appealing front view deserves recognition with its newly painted wood trim and curved front porch steps. The immaculate interior of this home is worthy of its exterior. Sensible floor plan connects kitchen to both living areas[…]

