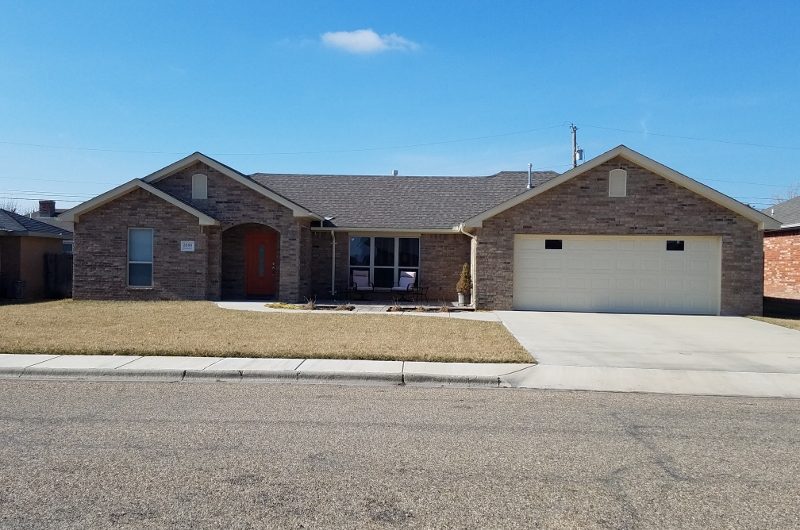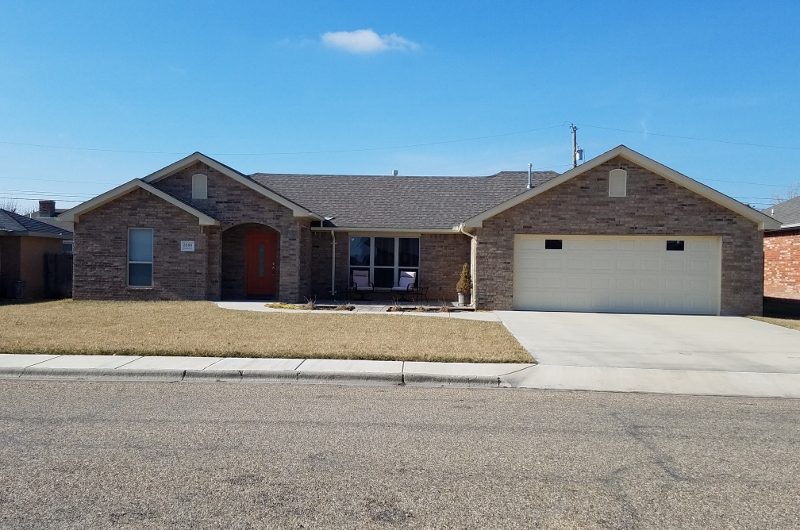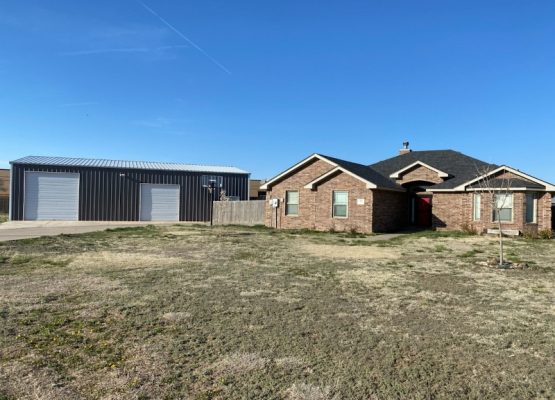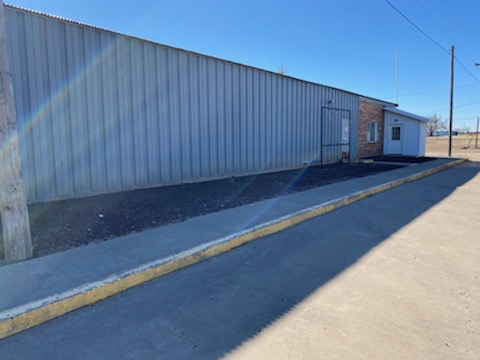Exquisite one owner home custom built by Dunlavy Construction in 2014. Impressive slate tiled porch sitting area adds flair to front entry. Walking into this home makes you think “happy” with its fresh, clean, airy feel. Living, dining and kitchen has large open floor plan for convenience and a generous amount of illumination provided by contemporary recessed can lights. Gas log fireplace with electric starter. Uniquely designed totally irresistible kitchen features all stainless steel appliances by Whirlpool, combined oven and glass cooktop, built-in microwave, travertine backsplash and captivating decorative glass pendent lighting suspended over breakfast bar. The unbelievably gorgeous wood cabinets and pantry have pull out shelves for organizing pots and pans and other hard-to-reach items. REFRIGERATOR STAYS WITH HOUSE. Separate large laundry. Secluded master suite with bath. Walk-in closet has two built-in chest of drawers. Bath has large tub and large separate shower. Both spacious spare bedrooms have large closets. Second bath with combined shower and tub has charming décor. Safe room in garage is intended to be used as above ground storm shelter, but can also be used as a hideaway for cherished and confidential items. Nice private fenced backyard with covered patio. Windows are double paned and pull in for cleaning on both sides. Sprinkler system in front and back. Call 806.202.5142 to talk to a knowledgeable agent about this property.




