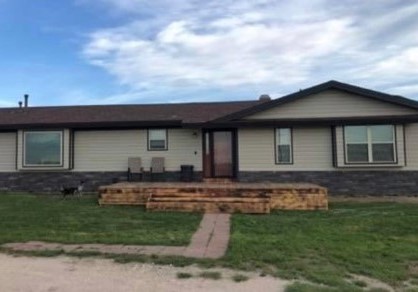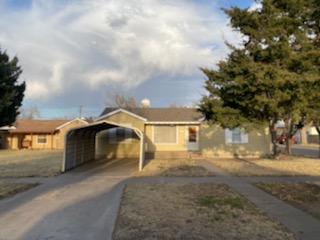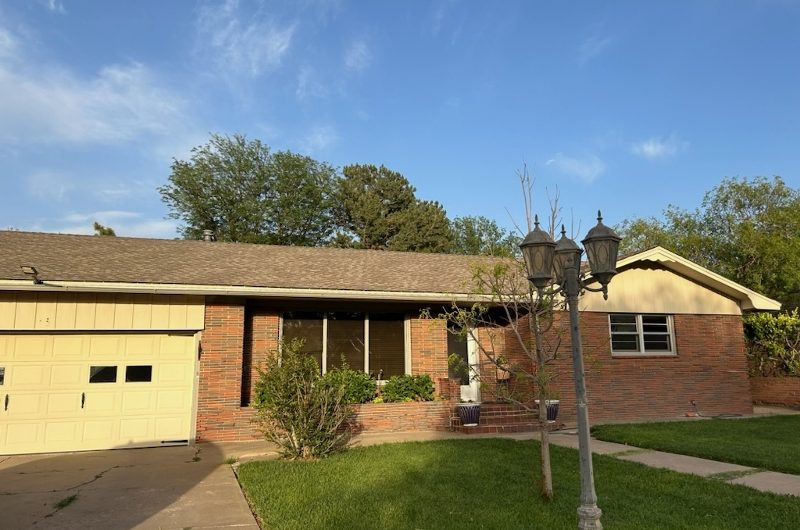Quiet family-friendly neighborhood. This charming home makes an impressive front yard statement with the lush lawn, vintage style post lamp, raised bricked flower bed and attractive front porch and steps. A long interior entryway connects two large living rooms. The front formal living room could be converted into an additional bedroom. Kitchen features chic neutral-toned cabinets with a pop of color in the brick backsplash, white appliances, and niches placed up high to add room inspiration. A cozy bay window dining nook is located across from the kitchen and looks out into the backyard. Separate utility room has a sink and an abundance of storage space. Both bedrooms are large. The waterlines and central heat and air unit have been updated. Large backyard has storage shed and small pond. The lot north of the home is included in the price. Call 806.202.4134 to talk to a knowledgeable agent about this property.
Overview
| Area: | 1971sq. ft. |
|---|---|
| Bedrooms: | 2 |
| Bathrooms: | 2 |
| Garages: | 2 |
Description
Useful Data
Agent
Afton Trejo was born and raised in Perryton, Texas. She met her husband their freshman year in high school, and they have three adorable sons. Afton’s love for real estate started at a young age. She grew up watching her parents remodel homes. “I helped with support staff duties as[…]
Agent Property Listings →Contact Agent
There have been some errors with your submission:
Related Listings

14165 Co. Rd. 15, Perryton, TX (1.5 Miles from Town)
Nice home situated on 4 peaceful acres and located just 1.5 miles from town. Special attention should be given to the beautiful hardwood flooring and striking detailed built-in wood cabinets on both sides of the fireplace and other places throughout the home. Double glass doors leading out of the living[…]

Lovely home situated on large corner lot lined with trees and centrally located in town close to restaurants and shops. This cozy home offers all sorts of old charm including wood wall paneling in the living room and arched doorway leading into the retro-designed kitchen/dining area. Separate laundry room. Nice[…]

