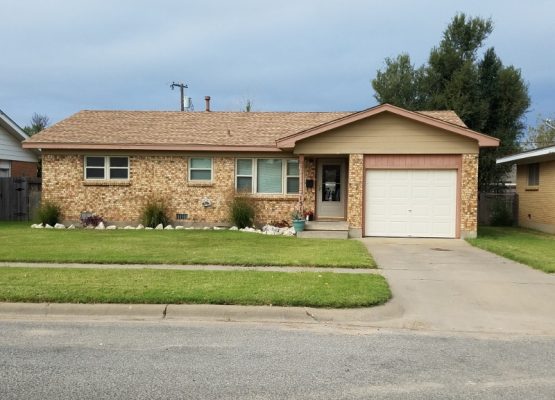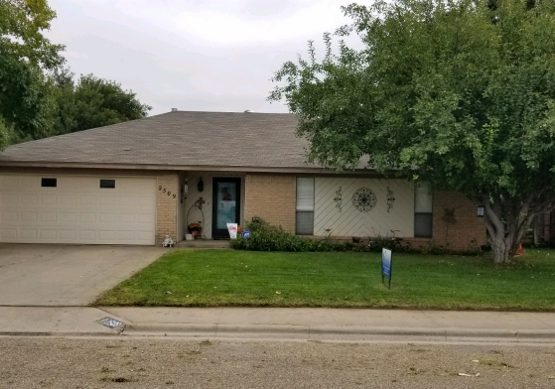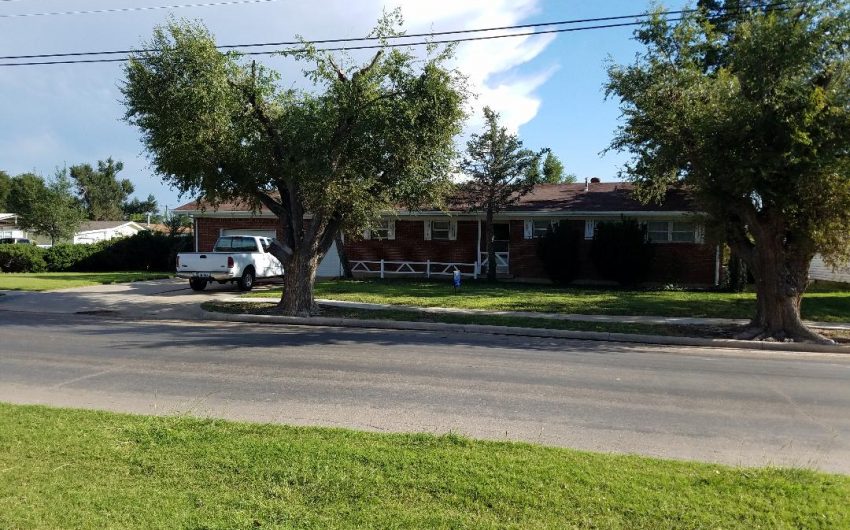Smart buy for anyone. Well-kept home with relaxed setting on large corner lot. The ranch style railing and window shutters add curb appeal to the front of this house. Thoughtfully designed floor plan and classic details, particularly the half walls with spindles and swinging café doors opening into the walk-through kitchen. Kitchen has built-in desk and an open serving/breakfast bar that connects to dining room. The extraordinary wood detail on fireplace wall and built-in bookshelves serves as the focal point of the spacious living area. Additional adequate area can be used for study or piano room. Generously sized master suite has large walk-in closet. The attached bath features separate tub and shower, floor to ceiling cabinets and lengthy vanity. One of the spare bedrooms has 3/4 bath. Additional full bath in hallway. Plentiful power outlets under eaves of house and in garage. Storage cabinets throughout the garage. A handyman’s dream! Call 806.202.5142 to talk to a knowledgeable agent about this property.
Overview
| Area: | 1684sq ft |
|---|---|
| Bedrooms: | 3 |
| Bathrooms: | 3 |
| Garages: | 2 |
Description
Useful Data
Agent
Kathy Lewis was born and raised in Perryton, Texas. She raised three wonderful loving children there as well. Kathy has been selling real estate in Perryton for twenty plus years. “My amazing friend, Susie Holt, and I started Wolf Creek Properties in 1998. We had a wonderful, exciting business for[…]
Agent Property Listings →Contact Agent
There have been some errors with your submission:
Related Listings

Perfect for starting a family in a nice quiet neighborhood. The noticeably immaculate front view of house and yard clearly illustrates how attentive current owner has been in maintaining this home. Interior offers a tasteful splash of color throughout. Living area is suitable for seating family and guests on that[…]

2509 S. Grinnell Dr., Perryton, TX
Nice home surrounded by an assortment of trees casting shade on all sides. Established neighborhood. Ornate decorative iron work adds character to the outside front wall. Some remodel and many recent updates have been made to the interior. Freshly painted walls, doors and trim throughout. New handsome subway floor tile[…]

