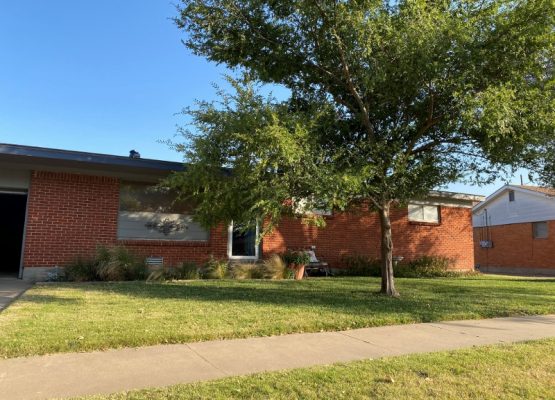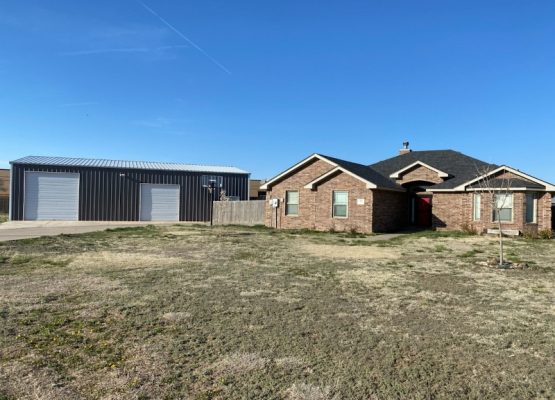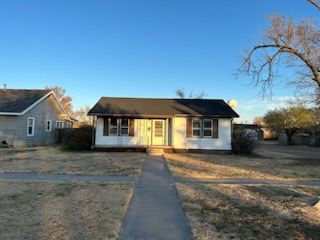Well-tended home situated on large corner lot and centrally located to shopping, restaurants and parks. Interior presents a clean, tidy look with fresh paint throughout and welcoming refinished hardwood floors. The kitchen color scheme features a timeless beige and white that is sure to match up with any shade of accessories and would certainly benefit with a huge pop of colored dishware placed on the open shelving above the sink. Separate utility area. Bedrooms are adequate in size. Nice modern bathroom. Wall furnace and window units in living spaces. The exceedingly large backyard has two sheds with windows. The detached two-car garage is side-entry and has a separate walk-through door. This would be a great starter home and is the ideal size for retirement if you are looking to downsize. Call 806.202.4134 to talk to a knowledgeable agent about this property.
Overview
| Area: | 844sq. ft. |
|---|---|
| Bedrooms: | 2 |
| Bathrooms: | 1 |
Description
Useful Data
Agent
Afton Trejo was born and raised in Perryton, Texas. She met her husband their freshman year in high school, and they have three adorable sons. Afton’s love for real estate started at a young age. She grew up watching her parents remodel homes. “I helped with support staff duties as[…]
Agent Property Listings →Contact Agent
There have been some errors with your submission:
Related Listings

Appealing home situated in a circled wooded neighborhood just off of popular SW 19th Avenue and merely minutes away from local schools, shops and restaurants. The large picture window opens up the living room and shows off the beautiful wood look laminate flooring while the high windows throughout the rest[…]

1301 Calle Alex Ln., Bushland, TX
Well-maintained home tucked away in a cul-de-sac on 1.5 acres in the quiet community, Bushland. Within walking distance of the high school and only a short commute to Amarillo. Entryway has sidelights and leads into the living room with vaulted ceilings and corner fireplace. Attractive interior raised panel arch top[…]

