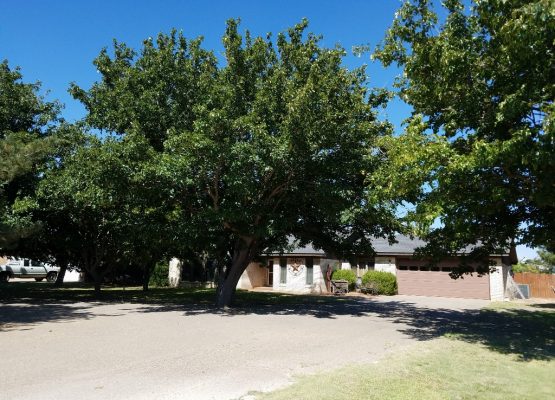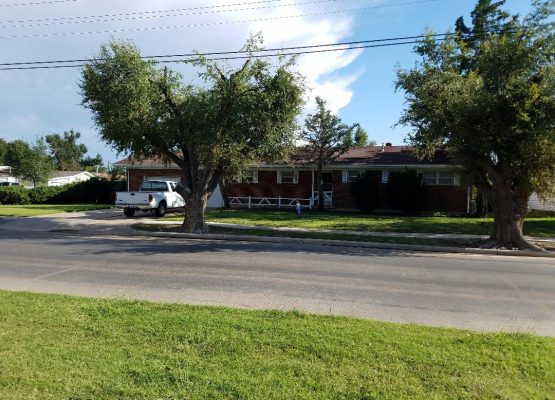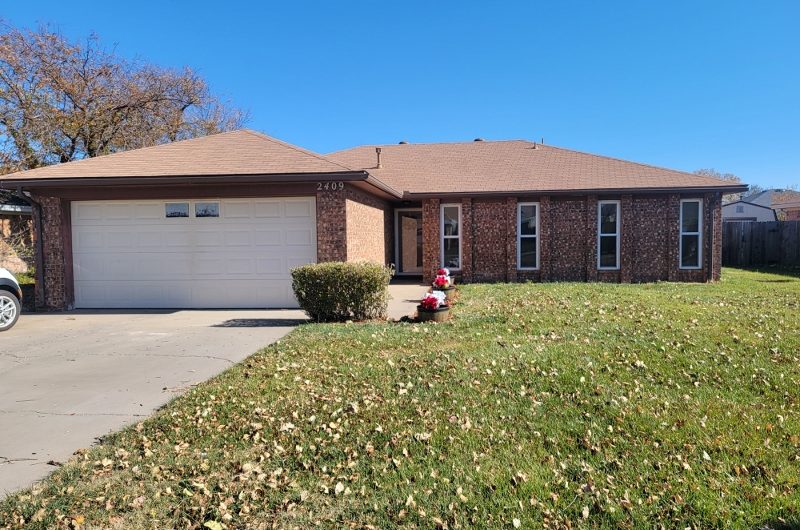Lovely starter home with a beautiful exterior brick color scheme. Tall narrow windows evenly placed across the front of home present a sleek appearance and offer just enough sunlight to showcase the stunning interior Tuscan textured walls. Entryway leads into the spacious living room with vaulted ceilings and a large bricked fireplace reaching to the ceiling. A perfect blend with the style of this home. Kitchen features wall-to-wall stained cabinets, built-in microwave, stainless steel gas range and dishwasher. Gas range stays with home. Serving bar connects kitchen to dining area. Both rooms have the trendy wood look tile flooring. Separate laundry room. Bedrooms are moderate in size. Master suite has private bathroom. Guest bathroom is centrally located in home. Wood blinds throughout. Fenced backyard has a 432 sq. ft. storage building with electricity. Sprinkler system in front. Extra concrete parking pad attached to front driveway. Don’t miss out on the chance to tour this well-kept home. Call 806.202.5142 to talk to a knowledgeable agent about this property.
Overview
| Area: | 1344sq. ft. |
|---|---|
| Bedrooms: | 3 |
| Bathrooms: | 2 |
| Garages: | 2 |
Description
Useful Data
Related Listings

523 SE 24th Ave., Perryton, TX
Extraordinary home on .75 acre lot with PLENTY of trees to provide a wealth of shade for those hot summer days. Front circle drive and two-car garage. Located close to golf course and within one mile of hospital. Nice large entryway with sidelight leads into the spectacular open living area[…]

905 SW 19th Ave., Perryton, TX
Smart buy for anyone. Well-kept home with relaxed setting on large corner lot. The ranch style railing and window shutters add curb appeal to the front of this house. Thoughtfully designed floor plan and classic details, particularly the half walls with spindles and swinging café doors opening into the walk-through[…]

