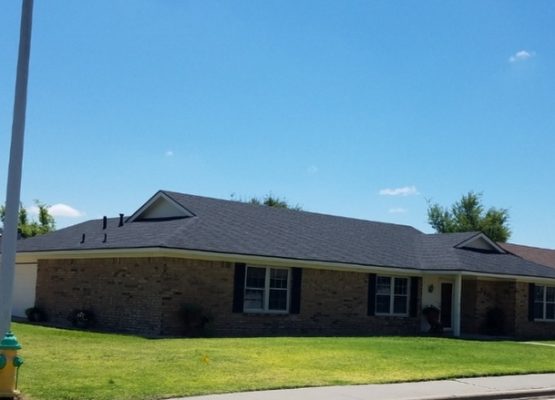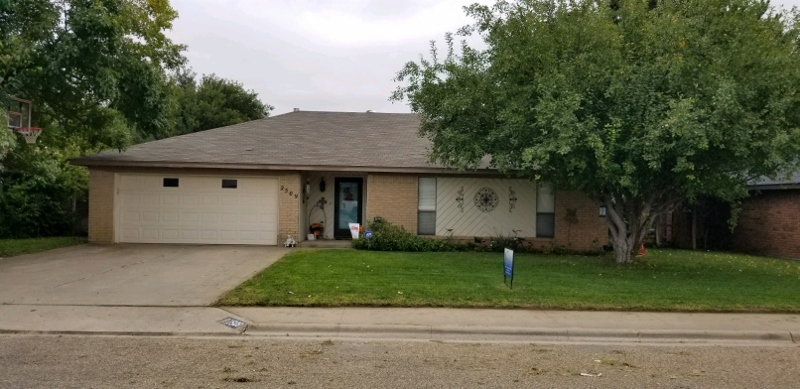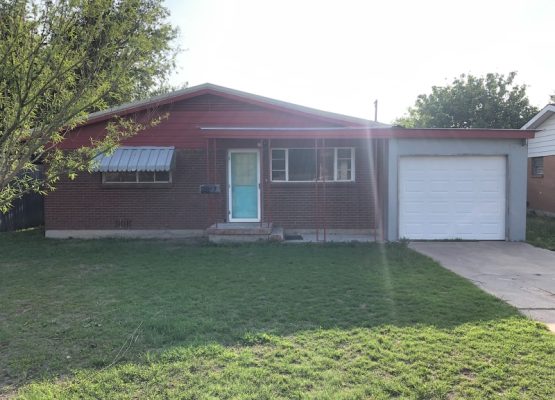Keep temperatures down on those hot summer days in this nice settled home surrounded by numerous mixed trees casting shade on all sides of home. Ornate decorative iron work adds character to the outside front wall of home. Top windows of garage door supply essential lighting without sacrificing privacy. Open living area is distinctive from any other with its knotty pine wood ceiling adding natural beauty to the home. Corner fireplace allows more seating options in this already sizeable living space. Kitchen features handsome custom built cabinets, recessed lighting and large pantry. Attractive tin/metal backsplash compliments the stainless steel appliances. Serving bar connects to breakfast nook. Master Suite includes bath. Large walk-in closet at end of hallway. Enjoy many comforts of indoor living on the large covered back patio. Built to last. Fenced backyard has storage building and 480 sq. ft. shop with overhead door and alley access. Sprinkler system. Sorry folks…dog not included. Call 806.202.5142 to talk to a knowledgeable agent about this property.
Overview
| Area: | 1354sq ft |
|---|---|
| Bedrooms: | 3 |
| Bathrooms: | 2 |
| Garages: | 2 |
Description
Useful Data
Agent
Kathy Lewis was born and raised in Perryton, Texas. She raised three wonderful loving children there as well. Kathy has been selling real estate in Perryton for twenty plus years. “My amazing friend, Susie Holt, and I started Wolf Creek Properties in 1998. We had a wonderful, exciting business for[…]
Agent Property Listings →Contact Agent
There have been some errors with your submission:
Related Listings

Lovely home nestled in quiet Westwood subdivision. Sets on corner lot across from large vacant lot. Side entry garage and exterior window shutters add to curb appeal. This home has been totally updated with renovated kitchen, breakfast nook, dining room, living room and bathrooms within the last 10 months. New[…]


